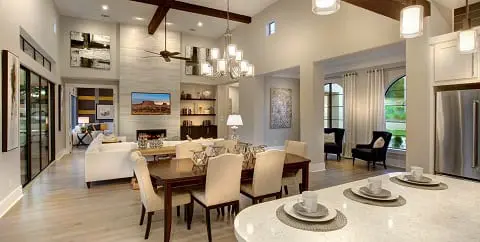
One of the perks of being a real estate agent is that you get to see every residence on the market, from historic properties to late 20th-century houses to newly built model homes.
That experience is part of the value you bring to your clients, who rely on you to know what’s hot or not in interior design. Not only can you help your buyers identify styles they like, you can help your sellers tweak their homes to match today’s tastes. To help you stay in the know, here’s a short list of what’s in and what’s out in new homes:
What’s In
Flexible Floor Plans
When you look at a floor plan with your clients, you’re likely to see labels for each space such as great room or dining room or bedroom. But these days, builders deliberately design rooms that can work for multiple purposes and at different life phases, says Douglas Smith, president of Miller & Smith, a regional homebuilder based in McLean, Va.
Miller & Smith homes have a flexible room on every level, such as an upper-level family space that can be a playroom, a study or a sitting room and a first-floor room that can be an office or a bedroom.
“I like to set up every room with pocket doors or a barn door so the spaces can be closed for some uses and completely open at other times,” says Sabine H. Schoenberg, president of brokerage PrimeSites, Inc. in Greenwich, Conn.
Buyers are looking for floor plans to fit their lifestyle, says Megan Harris, director of design for Edward Andrews Homes in Atlanta.
“They want the option to use a living space as a home office or a brandy and cigar tasting room,” says Harris. “Family buyers want a media room on the first floor where the family can gather.”
Sellers can make their home more appealing, even if it has a traditional floor plan, by pulling out their formal living or dining furniture so buyers can see other ways of using their space.
Outdoor Living
Buyers are putting a bigger emphasis than ever on outdoor space, even in smaller homes, and builders are showcasing the indoor-outdoor connection by providing access to a patio or balcony from several rooms. Smith says he’s adding screened porches to his townhouses so buyers can use the space for three seasons. Covering or screening outdoor space and using glass walls for a visual connection allows buyers to feel as if their home is larger, says Harris.
Smart House Technology
Home technology, such as door locks, lighting and thermostats that can be remotely controlled with a smart phone app, have become more accessible to buyers at every price point, says Schoenberg.
“Technology has evolved to simplify life for everyone,” says Harris. “It’s not just young people, but older Gen Xers and Baby Boomers have embraced it, too.”
Realtors can provide information to buyers about the availability of smart home technology that can be easily and wirelessly added to any home.
Healthy Homes
“More buyers care about air quality and where materials come from,” says Schoenberg. “It’s essential for agents to understand what builders can do to improve air quality, particularly for clients worried about asthma or allergies.”
Builders can provide information about the paints and glues and other materials they use during construction.
Rustic Touches
Barn doors made of authentic reclaimed wood or new wood are among the rustic touches that offer a counterpoint to some of the sleek modern styles and hard surfaces in today’s homes. At the National Association of Home Builders’ 2017 International Builders’ Show in Orlando in January, homes with wood beams and wood ceilings were among the winners of the Best in American Living Awards.
Low-maintenance Living
Busy young families and empty-nesters who want to be free of weekend house chores are equally interested in low-maintenance materials inside and outside their homes, says Smith.
According to Houzz, walls of tile in the kitchen rather than a typical back splash are among the 2017 trends. Tile walls, granite counters, long-lasting paint and exterior materials like Hardie Plank siding make homes easier to clean and maintain.
What’s Out
Closed-off Rooms
Open-concept floor plans are here to stay, says Schoenberg, so there’s more focus than ever on making the kitchen, breakfast area and family room into a social space.
“People want visual sightlines from one end of their main level to the other,” says Harris. “They want to extend that open floor plan all the way to include a view to their outdoor space, too.”
One-size-fits-all Style
Millennials in particular have gotten away from sticking to one design style, says Smith. Mixing metals, adding wood accents or an exposed brick wall to a sleek white kitchen and industrial light fixtures to a traditional room are popular, says Harris.
“Buyers like a contemporary look, but they also want to tone it down for themselves,” says Harris.
Wasted Space
“Builders are starting to rethink every corner and include organizers, closet systems and vertical storage wherever possible,” says Schoenberg.
At the Builders’ Show, many home designs featured built-in benches and nooks in small spaces to use as a reading corner.
Wood-burning Fireplaces
Schoenberg says younger consumers in particular prefer linear gas fireplaces with an artistic vibe including crystals along the base instead of a wood-burning fireplace.
Harris says floor plans without a fireplace offer more flexibility for buyers to use their wall space for shelving or built-in storage cabinets.
Dark Hardwood Flooring
Schoenberg says buyers today prefer a lighter stain and even a “beachy” look for their flooring. Wider plank floors are also popular.
Whether you’re helping buyers personalize their new home or sellers prep their home, keeping up with the latest trends provides you with insights that you can share with your customers.

